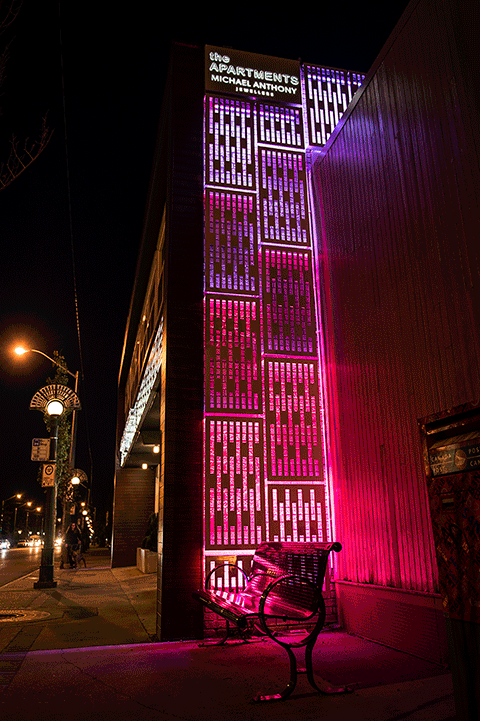 |  |  |
|---|---|---|
 |  |  |
 |  |
124 STREET + 108 AVE
With a unique perspective on building exteriors, we were engaged by the Owner’s of a building on 124 Street who wanted to transform this existing mixed use building into a beacon of light for the community.
Inspired by the existing structure, the new look took cues off of the existing lines and varying forms and faces of the building. Existing brick was clad in pre-manufactured lightweight FRG (fiberglass reinforced gypsum) panels to create a new monolithic white look to the most setback portion of the façade. Framing in this new white form was a long-board clad brow and sidewalls. Taking part in the City of Edmonton’s Façade Improvement program, the night view was equally important. Using the most recent in programmable LED lighting, CNC cut aluminum panels glad both the North and South fin walls while the same panels backlit in white provided a new signage canopy.
Wanting to add some pedestrian friendly elements, custom FRG planters helped define each of the two main floor CRU’s while new wood look fiberglass doors highlighted the entrances.
Not only did this building achieve all of the programming requirements, it also came in under budget through Bold Design Inc’s project management services.