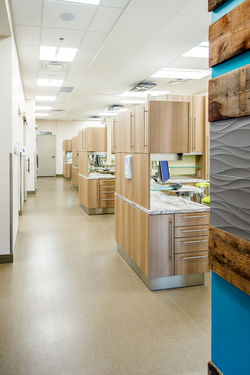 |  |  |
|---|---|---|
 |  |  |
 |  |  |
 |
CAMERON DENTAL
Cameron Dental is a husband and wife dental team who engaged Bold Design Inc to help them turn their vision into reality in the community of Fort Saskatchewan. The space was a 1,400 square foot long and narrow area that did not leave much room for a unique layout. That being said, the Client’s programming requirement was that the space did not feel like a bowling alley for their four operatory clinic. Our solution, work with two pair of operatories, staggered and rotated three degrees from the exterior wall. We also staggered interior support rooms and rotated their corridor walls by three degrees, which provided a dynamic layout that offset the long and narrow space.
The second major programming requirement circled around aesthetic. The Client wanted a space that felt warm, inviting and mimicked the calm and natural feel of the Canadian Rockies. The design response to that requirement was the use of reclaimed barn wood from the Pincher Creek area that adorned the reception desk as well as wall and ceiling treatments in the reception and guest washroom. Teal and aqua accent paints and wall coverings complimented the warmth of the tan field paint colour. Unique large format tile that resembled petrified wood covered the entrance floor, while a wall covering that looked like tree branches covered the ceiling feature above the reception desk. In the operatories, Midmark dental chairs were finished with a pop of green which echoed a new blade of grass, and Lumicor laminated with grass adorned the upper doors to the rear cabinets to help reinforce the nature concept.
The final reality was a unique family dental clinic that captures your imagination of being anywhere other than at a dentist.